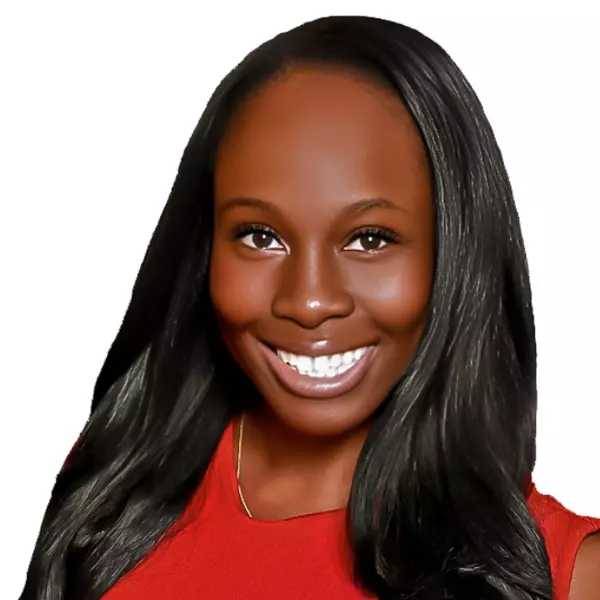For more information regarding the value of a property, please contact us for a free consultation.
Key Details
Sold Price $373,000
Property Type Single Family Home
Sub Type Single Family Residence
Listing Status Sold
Purchase Type For Sale
Approx. Sqft 6534
Square Footage 2,554 sqft
Price per Sqft $146
Subdivision Wessex
MLS Listing ID 20220372
Sold Date 03/24/22
Style Traditional
Bedrooms 4
Full Baths 3
HOA Fees $85/mo
HOA Y/N yes
Year Built 2017
Annual Tax Amount $1,409
Lot Size 6,534 Sqft
Property Sub-Type Single Family Residence
Property Description
Great location, great school districts and an even better home!! This beauty was built in 2017 but used as the model home for the new construction development, only being lived in for 3 years, it is in top shape. The best part of this house is the back yard, which is saying a lot because the inside has everything you could ask for! 4 bedrooms, 3 full baths, hardwood floors, tile bathrooms, large laundry room (washer and dryer stay), open floor plan, huge kitchen island with granite countertops and stainless steel appliances. There are 3 bedrooms on the first floor including a downstairs master with a stunning bathroom and walk-in closet! the upstairs is like having a separate apartment giant great room, bedroom and full bath, there's lots of storage with a walk-in attic and two car garage, not to mention you're located directly across the street from the community pool plus the driveway and walkway to the door has a polyurethane sealant for protection. But now to the backyard, your own personal paradise with this PRIVATE GARDENER'S RETREAT! Your springs will blossom with colors and fragrances, the sellers put a pergola over the back patio with Honeysuckle vines growing up the post, white gardenias, hydrangeas, and butterfly bushes all along the house attracting both butterflies and hummingbirds! Along the fence line your 4 different colors of Crepe Myrtles will bloom pink, white, light purple and dark purple with two different color rose bushes for a truly relaxing lifestyle that you could call home! Call today to schedule a viewing!!
Location
State SC
County Florence
Area Florence
Interior
Interior Features Ceiling Fan(s), Shower, Attic, Walk-In Closet(s), Ceilings 9+ Feet
Heating Gas Pack
Cooling Central Air
Flooring Carpet, Wood, Tile, Hardwood
Fireplaces Number 1
Fireplaces Type 1 Fireplace, Gas Log
Fireplace Yes
Appliance Dishwasher, Dryer, Washer, Microwave, Range, Refrigerator, Oven, Surface Unit
Laundry Wash/Dry Cnctn.
Exterior
Exterior Feature Sprinkler System
Garage Spaces 2.0
Fence Fenced
Roof Type Architectural Shingle
Garage Yes
Building
Foundation Concrete Slab
Sewer Public Sewer
Water Public
Architectural Style Traditional
Schools
Elementary Schools Lucy T. Davis/Moore
Middle Schools Sneed
High Schools West Florence
School District West Florence
Read Less Info
Want to know what your home might be worth? Contact us for a FREE valuation!

Our team is ready to help you sell your home for the highest possible price ASAP
Bought with Coldwell Banker Mcmillan And Associates

