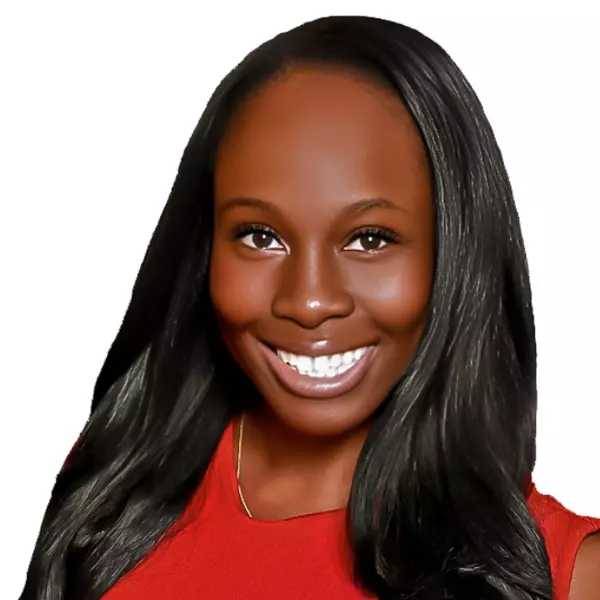For more information regarding the value of a property, please contact us for a free consultation.
Key Details
Sold Price $430,000
Property Type Single Family Home
Sub Type Single Family Residence
Listing Status Sold
Purchase Type For Sale
Approx. Sqft 82764
Square Footage 2,624 sqft
Price per Sqft $163
Subdivision Country Club Acres
MLS Listing ID 20232152
Sold Date 03/13/24
Style Traditional
Bedrooms 3
Full Baths 2
Year Built 1999
Annual Tax Amount $1,347
Lot Size 1.900 Acres
Property Sub-Type Single Family Residence
Property Description
HOME doesn't feel any better than this! Take a look at this luxurious, brick home nestled next to Cheraw's fabulous state park and golf course. This home offers a balance of comfort, elegance, and tranquility. Accented by an abundance of natural light, the open floor plan boasts hardwood flooring throughout, custom wood finishes, nine foot ceilings, quartz countertops, a custom kitchen island, and new kitchen appliances. Three generously sized bedrooms are accompanied by an en suite primary bathroom and a "Jack and Jill" bathroom. There is a convenient half bath just off of the laundry room. An oversized closet and soaking tub help complete the primary bathroom. The home features "Smart Home" conveniences, a new HVAC system, and a new tankless hot water heater. The upstairs (completely floored, wired, and plumbed) is a blank canvas of opportunity. This ready-to-finish, huge space could be used for additional bedrooms, play space, and more. Also to note, a beautiful, composite deck overlooks the private back yard which has a generously sized fenced in area, as well as a sprinkler system throughout. An indoor/outdoor camera system is also available. There is also a nice, walk-out storage space with electricity under the house. This almost 2 acre retreat offers tranquil morning walks, starry skies at night, and a short commute to all amenities in Cheraw. Make an appointment to see it today!
Location
State SC
County Chesterfield
Area Cheraw
Interior
Interior Features Ceiling Fan(s), Soaking Tub, Shower, Attic, Walk-In Closet(s), Other/See Remarks, Ceilings 9+ Feet, Vaulted Ceiling(s), Solid Surface Countertops
Heating Central
Cooling Central Air
Flooring Carpet, Wood, Tile, Hardwood
Fireplaces Number 1
Fireplaces Type 1 Fireplace, Gas Log, Great Room
Fireplace Yes
Appliance Disposal, Dishwasher, Exhaust Fan, Range, Refrigerator, Ice Maker
Laundry Wash/Dry Cnctn.
Exterior
Exterior Feature Sprinkler System, Storage
Parking Features Attached
Garage Spaces 2.0
Fence Fenced
Roof Type Architectural Shingle
Garage Yes
Building
Foundation Slab/Crawl Space
Sewer Septic Tank
Water Public
Architectural Style Traditional
Schools
Elementary Schools Cheraw Primary
Middle Schools Long Middle
High Schools Cheraw High
School District Cheraw High
Read Less Info
Want to know what your home might be worth? Contact us for a FREE valuation!

Our team is ready to help you sell your home for the highest possible price ASAP
Bought with United Country Real Estate The Michael Group


