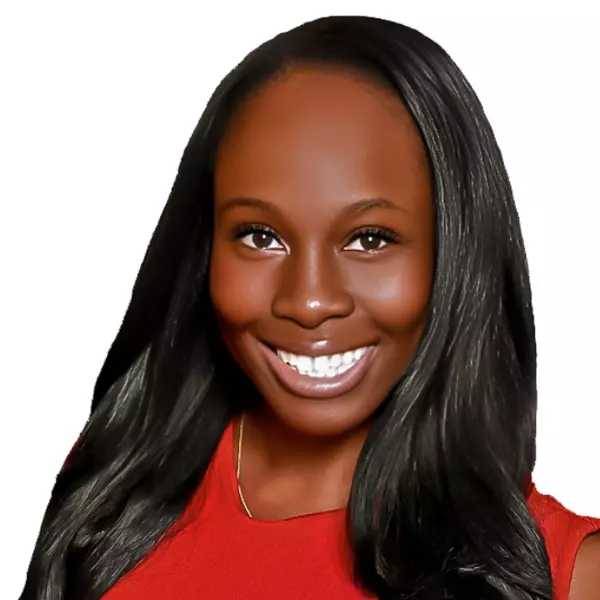For more information regarding the value of a property, please contact us for a free consultation.
Key Details
Sold Price $520,000
Property Type Single Family Home
Sub Type Single Family Residence
Listing Status Sold
Purchase Type For Sale
Approx. Sqft 43560
Square Footage 3,298 sqft
Price per Sqft $157
Subdivision Jefferson Pte
MLS Listing ID 20241766
Sold Date 06/18/24
Style Traditional
Bedrooms 4
Full Baths 3
HOA Fees $6/ann
HOA Y/N yes
Year Built 2004
Annual Tax Amount $1,458
Lot Size 1.000 Acres
Property Sub-Type Single Family Residence
Property Description
Welcome home to the beautiful neighborhood of Jefferson Pointe! Conveniently located in the back of the neighborhood, this 4 bedroom, 3 full bathroom home is situated on a one acre lot that is private and backs up to woods! The backyard is highlighted with a gorgeous POOL (with decorative waterfall) and koi pond. With just shy of 3,300 sq. ft, features of this home includes a two story open foyer, formal dining room, living room, office (with decorative french doors), open kitchen, four seasons room (with dedicated mini-split installed 2018), laundry room, cathedral ceilings, enhanced molding throughout, gorgeous hardwood floors, fresh interior paint and ample attic storage (walk-in and pull down). The kitchen is highlighted with granite counters, stainless steel appliances, a large single bowl Quartz sink (2023), new garbage disposal (2023), and counter seating. The owners suite and two additional bedrooms are on the first floor and an additional bedroom and full bathroom on the second floor (supplemental mini-split added in 2020). All bedrooms have been upgraded to luxury vinyl flooring. Recent updates and upgrades to this home include: saltwater pool system and new filter (2024), new roof (2023), SunPower - 19kW Solar System (2021), tankless water heater (2021), irrigation well (2022), guest bathroom updated with acrylic tub/shower (2024), and owners suite bathroom acrylic shower (2022). The solar panels are paid for and the average monthly electricity bill is $65 (see supplemental summary of monthly bills)! Additional features of the exterior of this home include a the metal building with lighting (40x20), two storage sheds, an electrical outlet and water line at the back of the yard and two plum fruit trees. The garage includes a sink, refrigerator, storage cabinets and work bench. This one owner home has been loved and cared for meticulously! Don't delay in seeing first hand all this amazing home has to offer!
Location
State SC
County Florence
Area Florence
Interior
Interior Features Entrance Foyer, Ceiling Fan(s), Cathedral Ceiling(s), Soaking Tub, Shower, Attic, Pulldown Stairs, Walk-In Closet(s), Ceilings 9+ Feet, Tray Ceiling(s), Solid Surface Countertops
Heating Central, Gas Pack, Other/See Remarks
Cooling Central Air, Heat Pump, Other/See Remarks
Flooring Vinyl, Wood, Tile, Hardwood
Fireplaces Number 1
Fireplaces Type 1 Fireplace, Gas Log
Fireplace Yes
Appliance Disposal, Dishwasher, Microwave, Range, Refrigerator
Laundry Wash/Dry Cnctn.
Exterior
Exterior Feature Irrigation Well, Sprinkler System, Storage
Parking Features Attached
Garage Spaces 2.0
Fence Fenced
Pool Salt Water
Roof Type Architectural Shingle
Garage Yes
Building
Story 1
Foundation Crawl Space
Sewer Public Sewer
Water Public
Architectural Style Traditional
Schools
Elementary Schools Delmae/Moore
Middle Schools John W Moore Middle
High Schools West Florence
School District West Florence
Read Less Info
Want to know what your home might be worth? Contact us for a FREE valuation!

Our team is ready to help you sell your home for the highest possible price ASAP
Bought with Exp Realty Llc



