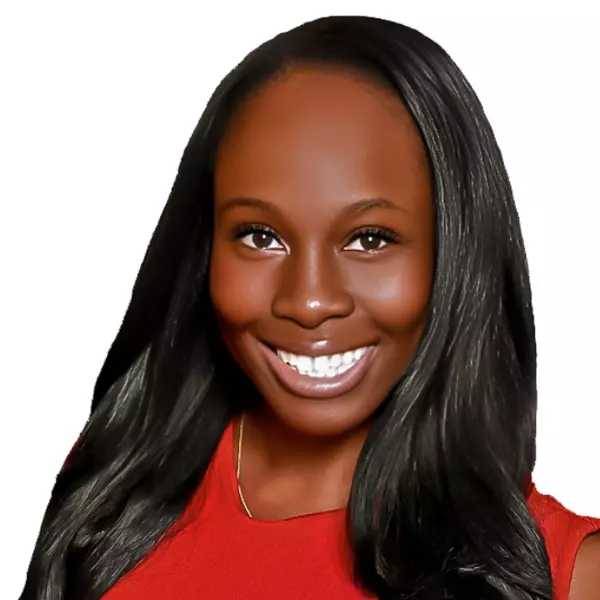For more information regarding the value of a property, please contact us for a free consultation.
Key Details
Sold Price $374,900
Property Type Single Family Home
Sub Type Single Family Residence
Listing Status Sold
Purchase Type For Sale
Approx. Sqft 23086.8
Square Footage 2,357 sqft
Price per Sqft $159
Subdivision County
MLS Listing ID 20244235
Sold Date 01/13/25
Style Traditional
Bedrooms 4
Full Baths 3
Year Built 2023
Annual Tax Amount $4,390
Lot Size 0.530 Acres
Property Sub-Type Single Family Residence
Property Description
Experience the luxury of a “better-than-new” home with this meticulously upgraded 4-bedroom, 3-bathroom residence, just a year young! Set against the classic backdrop of black trim, windows, and gutters, this white vinyl home offers a striking exterior that exudes sophistication. Every upgrade speaks of elegance and function, from custom ceiling fans to thoughtfully selected window coverings – light-filtering in living spaces and room-darkening in all bedrooms. Step into the heart of the home where the kitchen shines with a single bowl sink, solid surface countertops, and stainless-steel appliances. The lower cabinets feature a modern gray finish, adding depth and style to the open-concept design. The primary suite is a private retreat, complete with a tray ceiling, spacious walk-in closet, dual sinks, a vanity area, and a large walk-in shower with a custom shower head. Enjoy the versatility of an additional bedroom upstairs, originally designed as a bonus room, now transformed into a cozy fourth bedroom with a full bath. Outside, unwind on the rear patio with views of an above-ground pool, ideal for summer relaxation. The extended concrete driveway provides ample space for parking and effortless turnarounds, complemented by a quiet, belt-driven garage door for seamless access. With black gutters for a cohesive exterior look, a generator hookup for peace of mind, and a transferable termite bond, this home is designed with convenience and longevity in mind. Raised cable outlets add further function to your living experience. This home combines modern aesthetics with practical enhancements, making it a rare gem in today's market. Don't miss this opportunity to own a truly elevated home experience!
Location
State SC
County Horry
Area Aynor
Interior
Interior Features Ceiling Fan(s), Cathedral Ceiling(s), Shower, Attic, Walk-In Closet(s), Ceilings 9+ Feet, Tray Ceiling(s), Vaulted Ceiling(s), Solid Surface Countertops
Heating Central
Cooling Central Air
Flooring Carpet, Luxury Vinyl Plank
Fireplaces Type None
Fireplace No
Appliance Dishwasher, Microwave, Range, Refrigerator
Laundry Wash/Dry Cnctn.
Exterior
Parking Features Attached
Garage Spaces 2.0
Roof Type Architectural Shingle
Garage Yes
Building
Lot Description Corner Lot
Story 1
Foundation Concrete Slab
Sewer Public Sewer
Water Public
Architectural Style Traditional
Schools
Elementary Schools Midland Elementary
Middle Schools Aynor Middle
High Schools Aynor High
School District Aynor High
Read Less Info
Want to know what your home might be worth? Contact us for a FREE valuation!

Our team is ready to help you sell your home for the highest possible price ASAP
Bought with NON MEMBER SALE (201)



