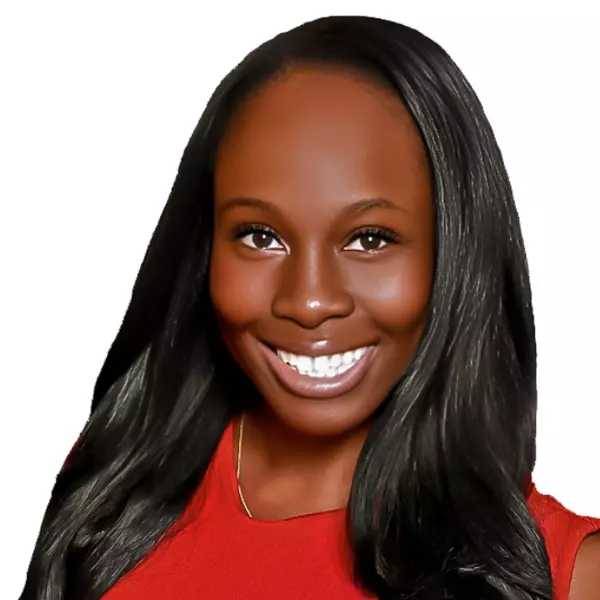For more information regarding the value of a property, please contact us for a free consultation.
Key Details
Sold Price $379,000
Property Type Single Family Home
Sub Type Single Family Residence
Listing Status Sold
Purchase Type For Sale
Approx. Sqft 15681.6
Square Footage 2,570 sqft
Price per Sqft $147
Subdivision Millwood Run
MLS Listing ID 20250317
Sold Date 02/28/25
Style Traditional
Bedrooms 4
Full Baths 3
HOA Fees $8/ann
HOA Y/N yes
Year Built 2017
Annual Tax Amount $1,394
Lot Size 0.360 Acres
Property Sub-Type Single Family Residence
Property Description
Welcome home to the beautiful neighborhood of Millwood Run! This four bedroom, 3 full bathroom home was built in 2017 and has been maintained in meticilous condition! With just shy of 2,600 square feet of living space, this single story home has a highly desirable floorpan that is both open and functional. Features of this home include gorgeous hardwood floors, new carpet and padding in all the bedrooms, enhanced decorative moldings, a gas fireplace, built-in shelving and cabinets, large open rooms, and a spacious laundry room that is directly connected to the garage. The kitchen is highlighted with counter seating, an abundance of counter space and cabinets, a center island, stainless steel appliances (including an upgraded gas cook top), a tile backsplash, built-in box seating, two pantries and built in ceiling speakers! The large primary bedroom features a decorative trey ceiling, a huge walk-in closet and an en suite bathroom with double doors, garden tub, walk-in tile shower, and a large double vanity. The exterior of this home includes a charming curb appeal that begins with the large welcoming front porch. The backyard has a great outdoor living space with the large covered porch that is perfect for both relaxing and entertaining guest. This home is especially low maintenance with an all brick exterior, a tankless hot water heater and rain gutters each side of this home. Don't delay in seeing first hand all this completely turn key home has to offer!
Location
State SC
County Florence
Area Effingham
Interior
Interior Features Entrance Foyer, Ceiling Fan(s), Soaking Tub, Shower, Attic, Pulldown Stairs, Walk-In Closet(s), Ceilings 9+ Feet, Tray Ceiling(s), Solid Surface Countertops, Kitchen Island
Heating Central, Gas Pack
Cooling Central Air, Heat Pump
Flooring Carpet, Wood, Tile, Hardwood
Fireplaces Number 1
Fireplaces Type 1 Fireplace, Gas Log, Living Room
Fireplace Yes
Appliance Disposal, Dishwasher, Gas, Microwave, Range
Laundry Wash/Dry Cnctn.
Exterior
Exterior Feature Sprinkler System, Screened Outdoor Space, Covered Outdoor Ceiling Fan
Parking Features Attached
Garage Spaces 2.0
Roof Type Architectural Shingle
Garage Yes
Building
Story 1
Foundation Crawl Space
Sewer Public Sewer
Water Public
Architectural Style Traditional
Schools
Elementary Schools Savannah Grove
Middle Schools Southside
High Schools South Florence
School District South Florence
Read Less Info
Want to know what your home might be worth? Contact us for a FREE valuation!

Our team is ready to help you sell your home for the highest possible price ASAP
Bought with exp Realty Greyfeather Group


